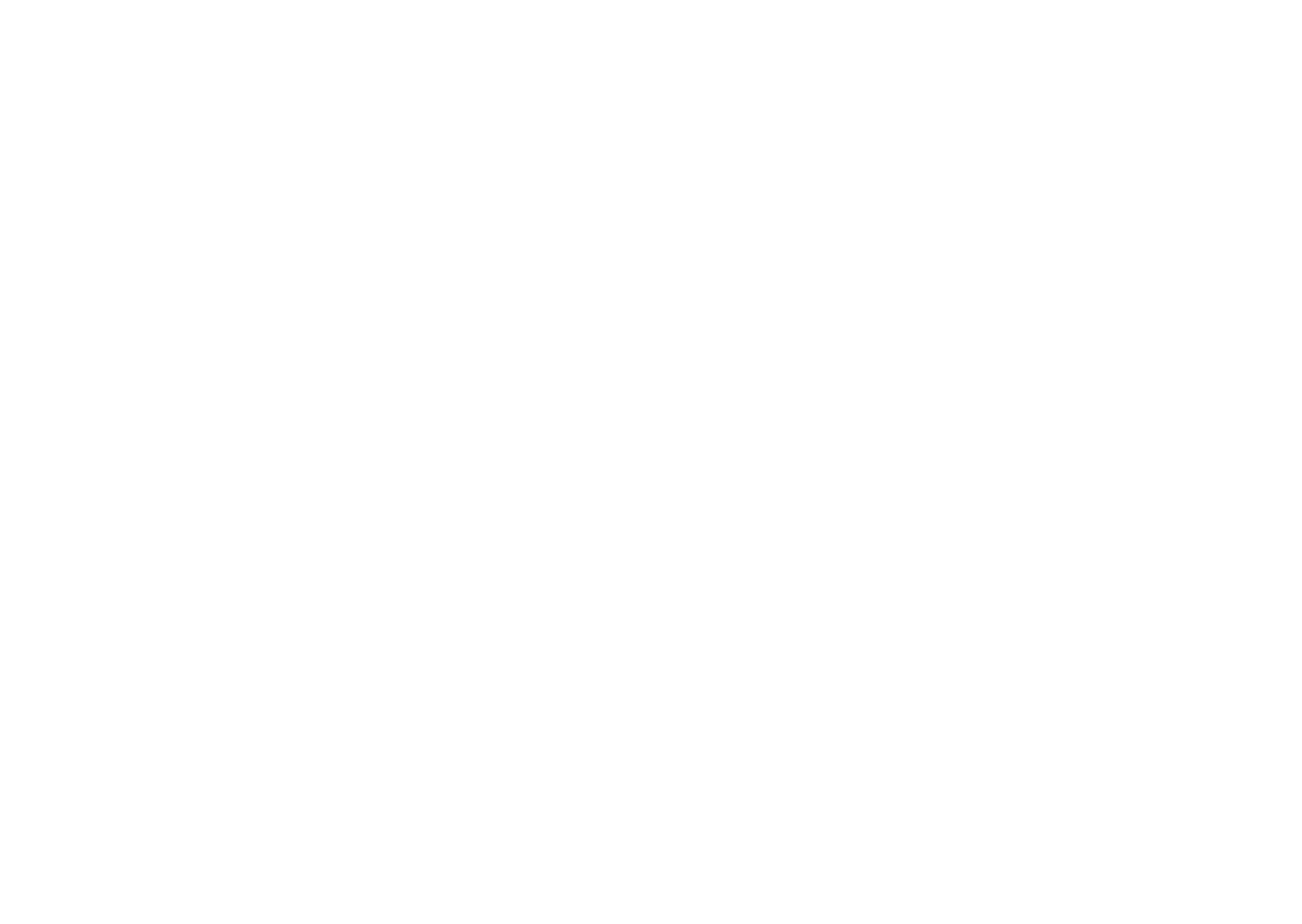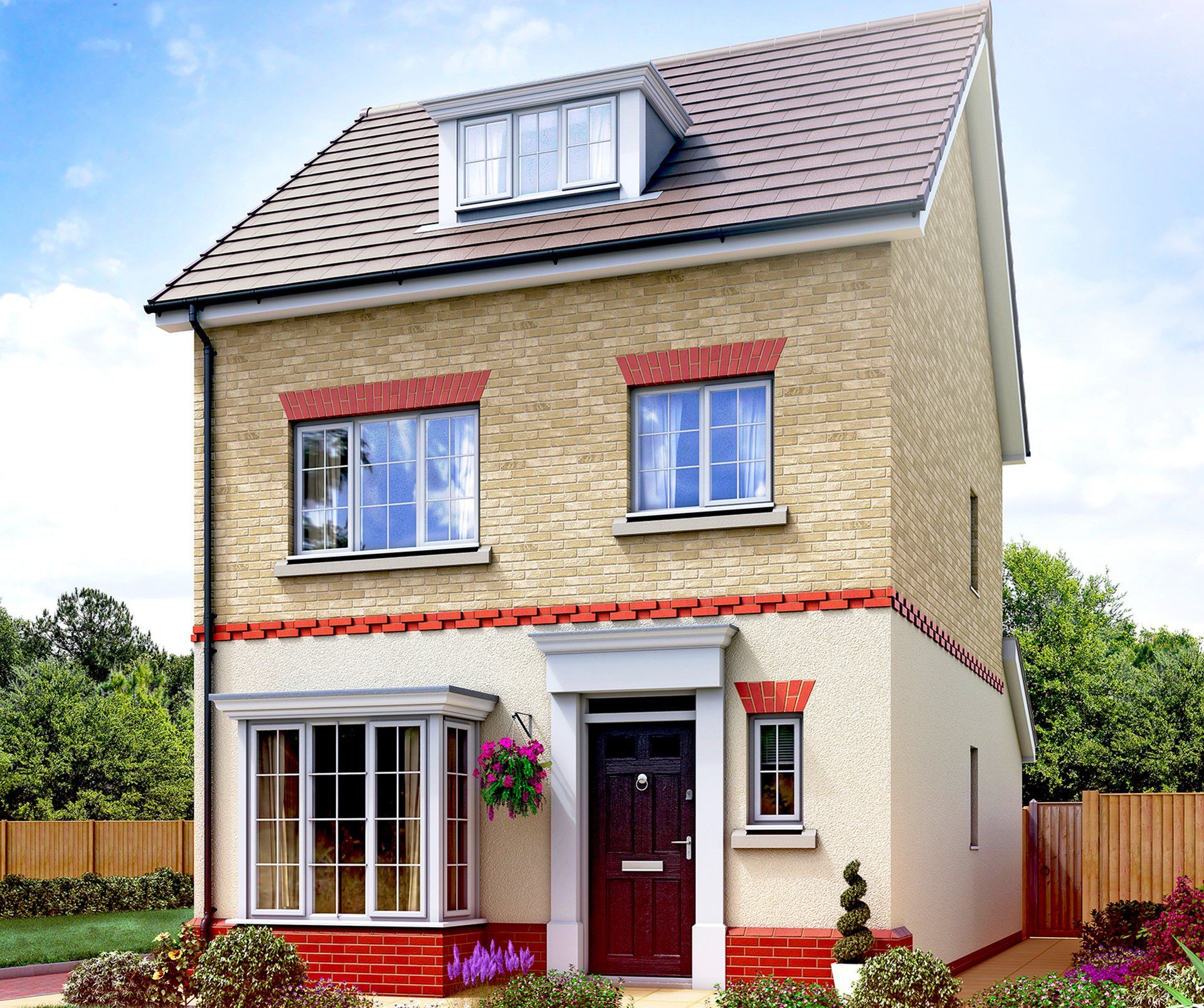
The Hampton
A spacious home at Parc Derw
The Hampton is an impressive 4 Bedroom detached family home situated within the stunning picturesque residential development of Parc Derw. Positioned neatly within the development the Hampton is a stand-out house type with large floor space, plenty of room, tasteful characteristics with rear extension maximising the entertaining experience.
Focused on providing space for a family to live comfortably, the Hampton provides separate large lounge with creative open plan living and dining space. Large Lounge, Entrance Hall, downstairs WC, Utility and open plan family room with kitchen creates a fantastic ground floor living arrangement.
First floor provides large Bedroom two, family bathroom as well as decent sized third bedroom and neat fourth. Master Bedroom is located on the Second Floor with a large hidden En-suite. The Hampton is a generous 1200 SQ FT.
We have now slightly adapted floor plans to some of the house types built later in the development phase. This is due to ground and site circumstances. Updated below.
Availability at Parc Derw
Home Availability
A new home that gives you more space and light
Floor Plans
The images shown are for illustrative and referencing purposes only. All measurements given are approximate however to our best knowledge at the time of design. Each development scheme could display a slightly difference variation of the house type shown due to planning approval. The specific building materials of eachplot may differ in colour and arrangement from the 3D visualisation images. Homes could be be ‘handed’ (mirror image) versions of the plans shown above and you should always check with the representative at each sales office or department to which your chosen property will be.
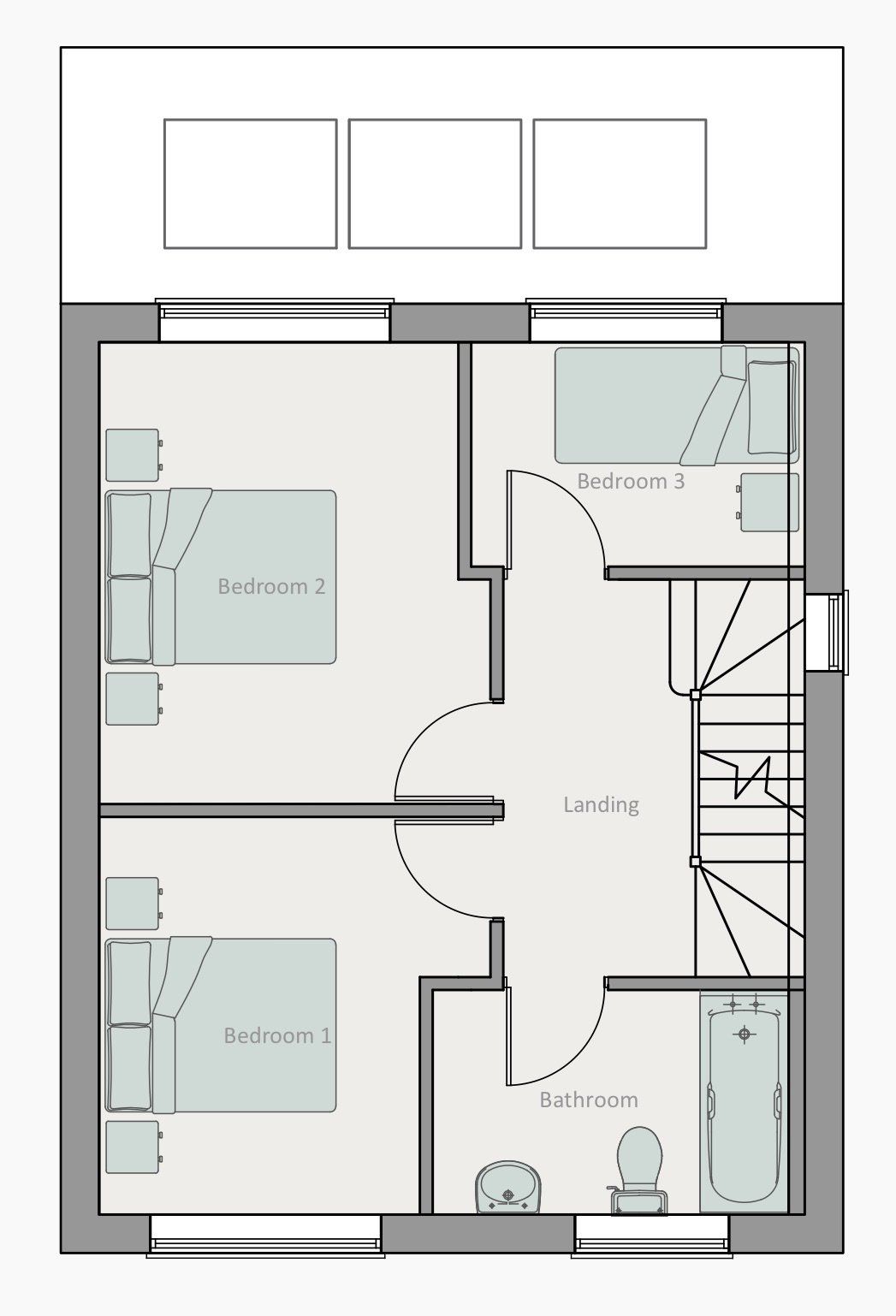
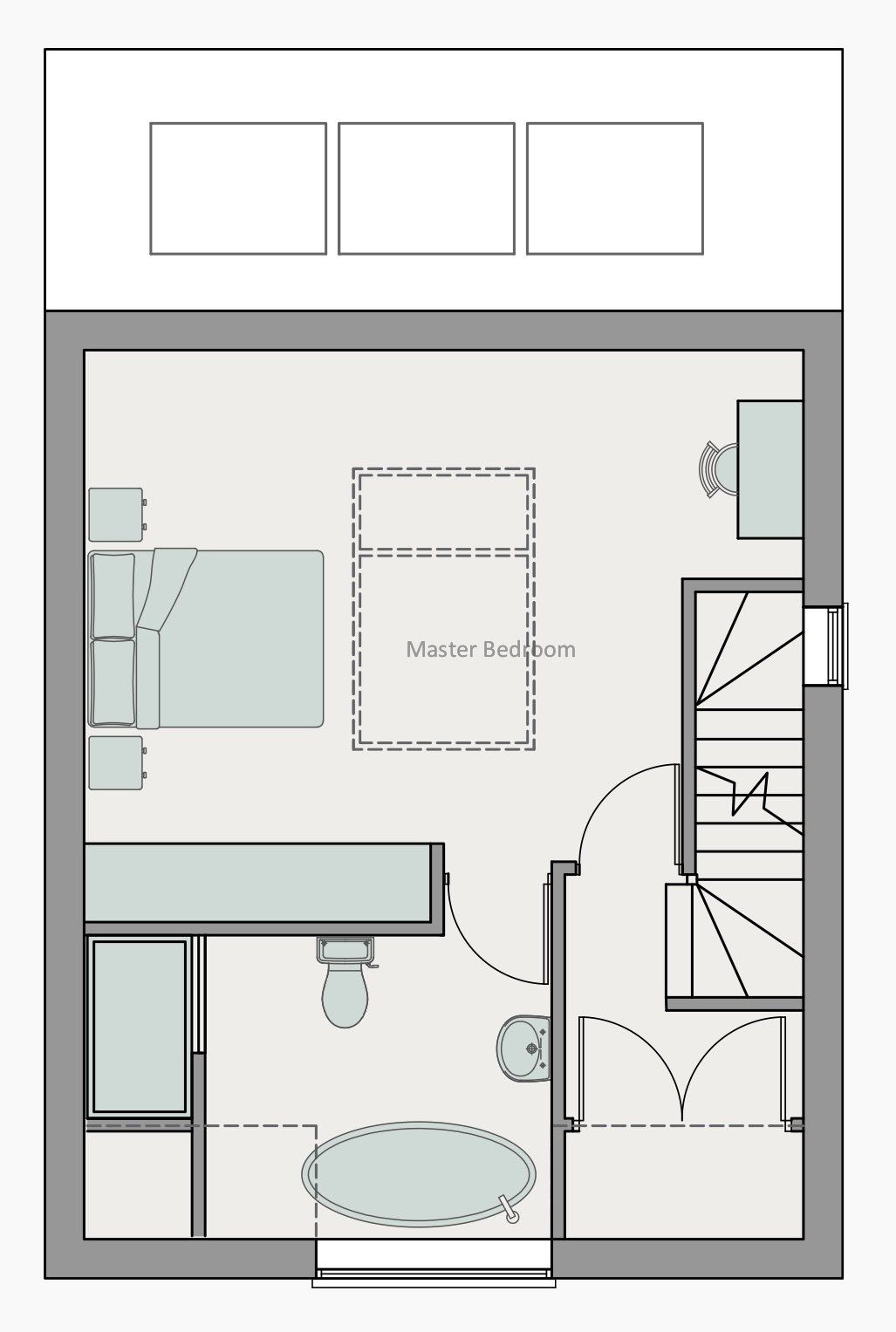
This is a paragraph. Writing in paragraphs lets visitors find what they are looking for quickly and easily.
This is a paragraph. Writing in paragraphs lets visitors find what they are looking for quickly and easily.
First Floor
Second Floor
Bedroom 2
3.10m x 2.80m / 10'1" x 9'1"
Bedroom 3
3.60m x 3.00m / 11'8" x 9'8"
Bedroom 4
2.60m x 1.70m / 8'5" x 5'5"
Family Bathroom
2.90m x 1.70m / 9'5" x 5'5"
Master Bedroom
4.50m x 3.80m / 14'7" x 12'4"
Ensuite
3.30m x 1.10m / 10'8" x 3'6"
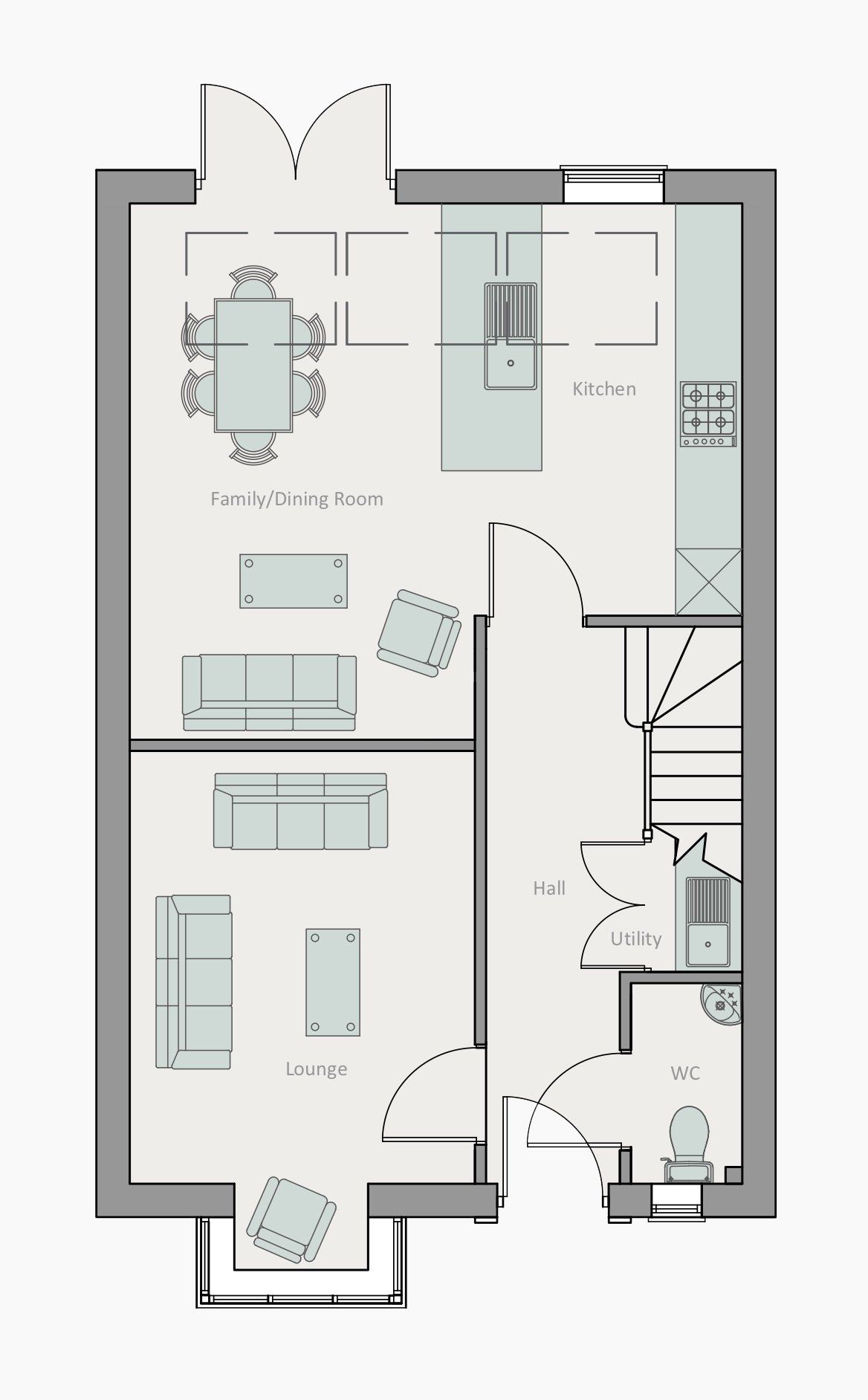
Ground Floor
First Floor

Second Floor



This is a paragraph. Writing in paragraphs lets visitors find what they are looking for quickly and easily.
This is a paragraph. Writing in paragraphs lets visitors find what they are looking for quickly and easily.
First Floor
Second Floor
Bedroom 2
3.10m x 2.80m / 10'1" x 9'1"
Bedroom 3
3.60m x 3.00m / 11'8" x 9'8"
Bedroom 4
2.60m x 1.70m / 8'5" x 5'5"
Family Bathroom
2.90m x 1.70m / 9'5" x 5'5"
Master Bedroom
4.50m x 3.80m / 14'7" x 12'4"
Ensuite
3.30m x 1.10m / 10'8" x 3'6"
Living/Kitchen
Ground Floor
5.40m x 4.20m / 18'0" x 13'7"
Lounge
4.50m x 3.10m / 14'7" x 10'1"
WC
1.80m x 1.00m / 5'9" x 3'2"
Bedroom 2
First Floor
3.10m x 2.80m / 10'1" x 9'1"
Bedroom 3
3.60m x 3.00m / 11'8" x 9'8"
Family Bathroom
Bedroom 4
2.80m x 1.70m / 8'5" x 5'5"
2.90m x 1.70m / 9'5" x 5'5"
Second Floor
Master Bedroom
4.50m x 3.80m / 14'7" x 12'4"
Ensuite
3.30m x 1.10m / 10.8" x 3'6"
SIGN UP FOR NEW DEVELOPMENT NEWS
HERE
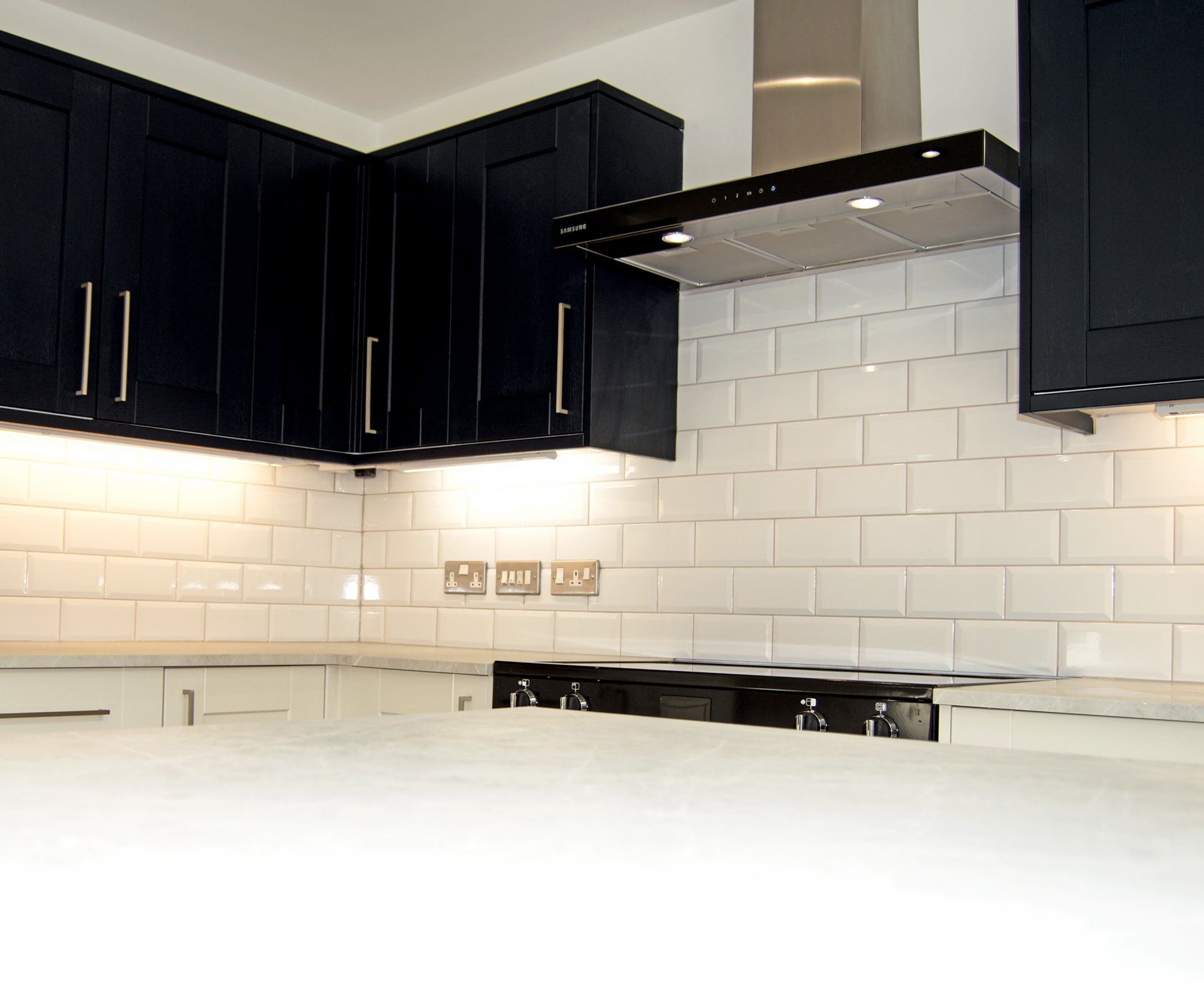
Home Specification
We put more in from the start
We don't skimp on important quality materials
A canvas ready for you
The interior of our homes are built with you in mind. That's why we invest time in refining internal spaces and layout.
Internal plaster skim finishes
Painted staircases and attractive architrave
Chrome door handles
Check specification of each property with appropriate representative.
Homes designed to last
We build homes that suit all families. The exterior and structure of our homes are built with longevity, style and value in mind.
We know that homes are an expensive purchase and because of this fact we try to make them function well, look good and come with the important features included so that you're proud of your home and can enjoy living within it.
Double glazed external doors and windows
Fully painted walls including timber doors
Landscaped exterior including brickpaving
Check specification of each property with appropriate representative.
The quality materials we use
Over the years we have tried and tested many different products. We know which products work well and last. When we specify products for each one our developments we look to give you the best value for money. We don't put in products that fail or don't come with good valuable guarantees.
Composite external doors and door bell
Sprinker safety system
Fully fitted kitchens
Check specification of each property with appropriate representative.
Tried and tested design
We have designed and built many different types of homes. From experience we know what layout works and the best way for us to produce a home from start to finish. We try to innovate with each development that we produce so that our homes don't look dated before they are placed on the land.
A choice of sophisticated finishes
Distinctive layouts
Rear lean-to extension
Check specification of each property with appropriate representative.
Energy efficient homes
The modern standards of house building allow you to be comfortable knowing that your energy bills are not going to exceed your budget. By thermally insulating the home correctly whilst building will ensure the heating consumption is low as the home retains heat better.
Air test for thermal efficiency
Fully insulated building properties
Chrome radiators in wet areas
Check specification of each property with appropriate representative.
Excellent fittings and fixtures
We insist on using quality throughout the entire development. This is carried through to the products you have as standard and also the extra materials and products you select.
Soft close units
Quality vanity units
Superior building materials
Check specification of each property with appropriate representative.
This is a paragraph. Writing in paragraphs lets visitors find what they are looking for quickly and easily.
This is a paragraph. Writing in paragraphs lets visitors find what they are looking for quickly and easily.
This is a paragraph. Writing in paragraphs lets visitors find what they are looking for quickly and easily.
This is a paragraph. Writing in paragraphs lets visitors find what they are looking for quickly and easily.
This is a paragraph. Writing in paragraphs lets visitors find what they are looking for quickly and easily.
Name Lastname
Title
Name Lastname
Title
Name Lastname
Title
Here to help you
Customer Service
Any concerns that you may have please enter your email address below and we will contact you back asap.
Thank you.
Subscribe to our newsletter
We will get back to you as soon as possible.
Please try again later.














